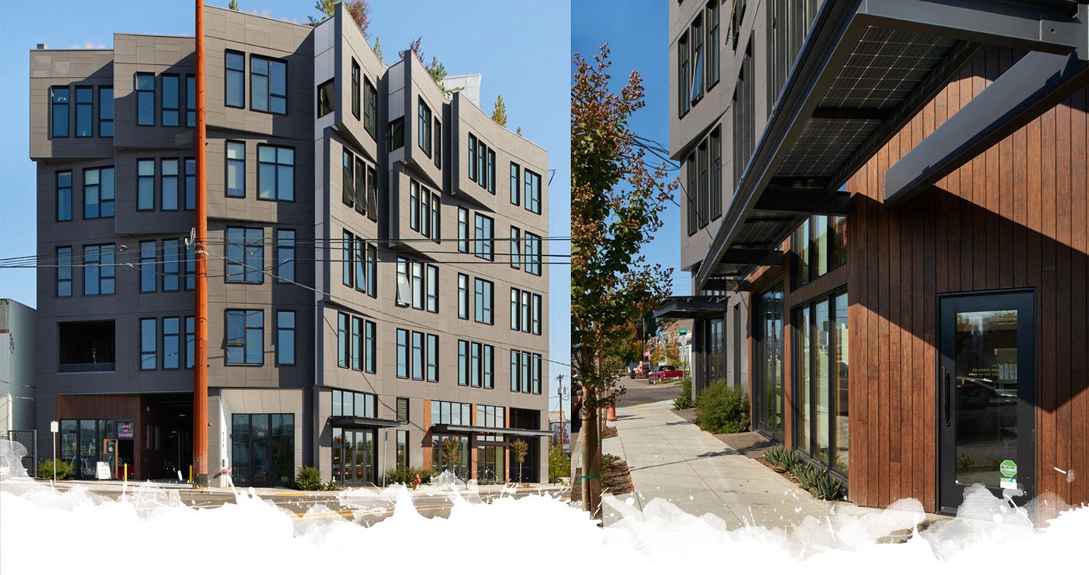
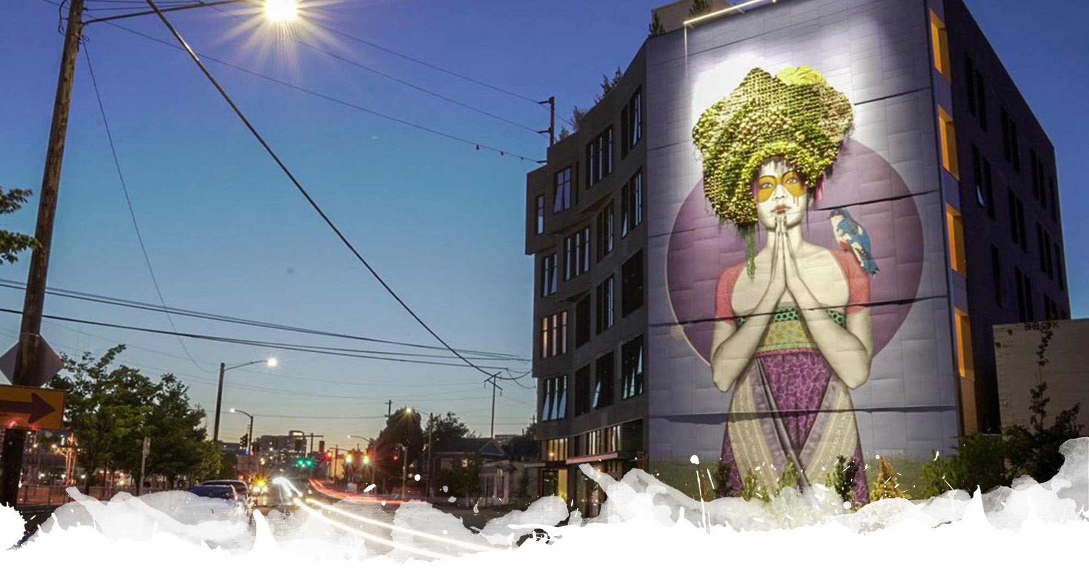
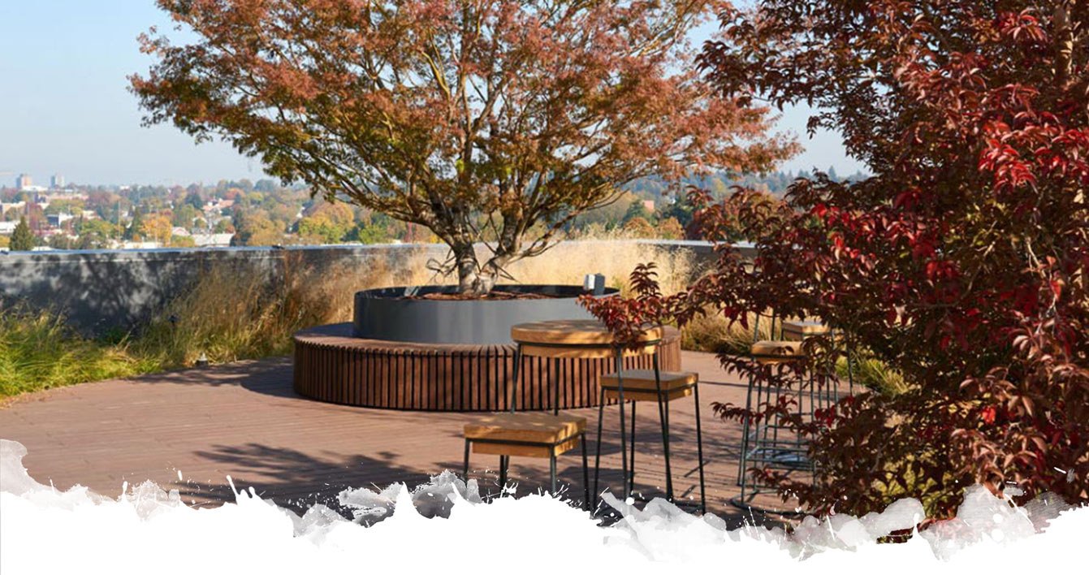
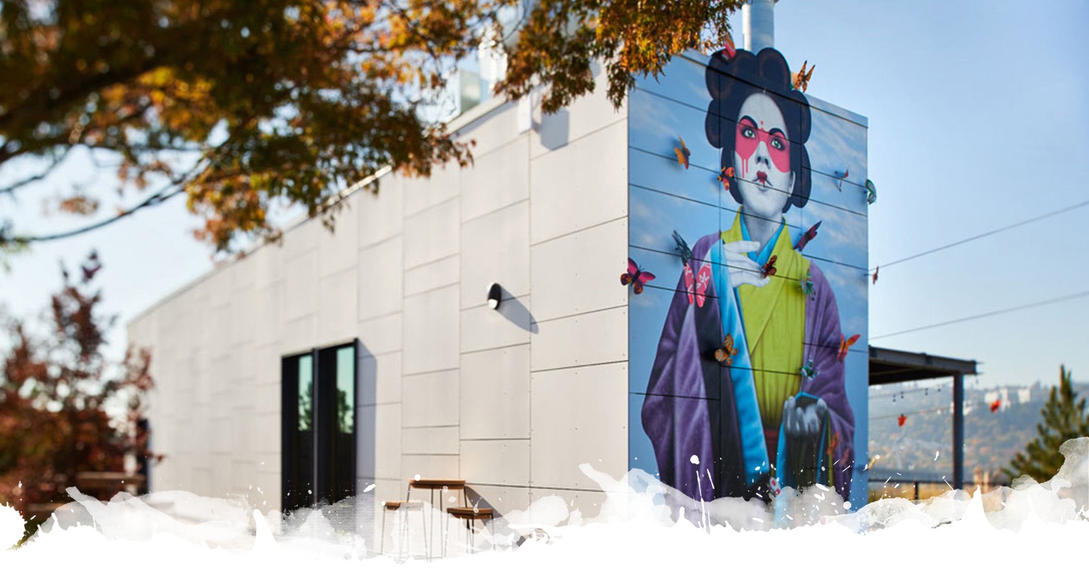
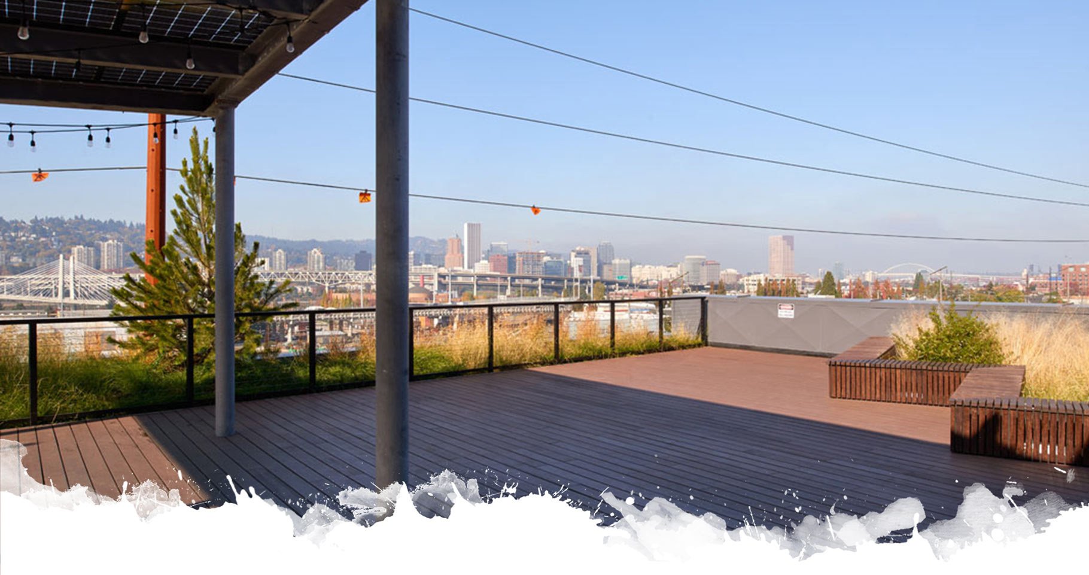
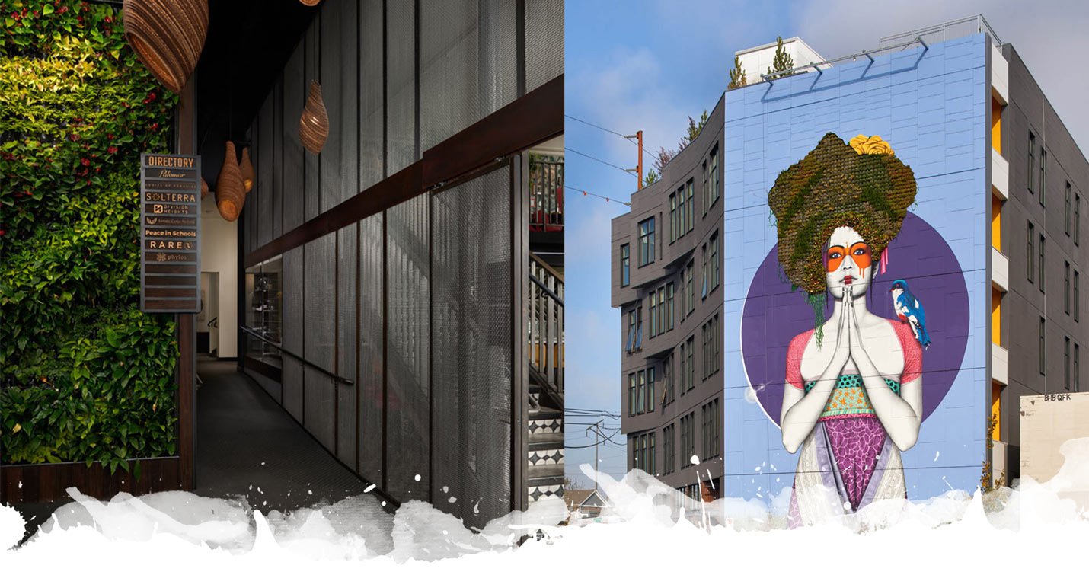
SOLTERRA HQ
NEW CREATIVE OFFICE + MAKER SPACE
pDX | oregon
Client
Solterra
Built
Completed 2018
Wow! Okay the first thing that makes you take notice as you stroll down SE Division Street, are the two huge murals by Fin Dac integrated with a living wall. You just know that this place is different! Bold and eclectic are just a couple of adjectives that describe this truly amazing building that provides a buzzing place for some of Portland’s creative makers to do their thing.
Designed as a headquarters and creative hub for manufacturers, it features a fully habitable intensive eco-roof complete with trees, shrubs and grasses that brings nature to the people. The living wall feature integrated with the murals on the exterior is also a feature on the interior. With the people, the integration of nature and art, and the location, this building is primed to be hopping with creative energy.
-
• LEED NC - platinum
• ETO path-to-net-zero
• DJC people’s choice award 2019
• Designed the building to handle full industrial usage with unique insulated concrete form structural system
• Designed interior fit-outs for a diverse array of tenants including offices, restaurant, retail, light manufacturing, events space, and a bio-chem lab
• Handled complex permitting due to multiple revisions, simultaneous, and complex construction
• Large rooftop deck with event space, intensive plantings, and solar canopy
• Excellent energy performance using cost-effective systems and building envelope measures
-
It’s sustainable, it fits into the creative, artsy neighborhood in a way that most other new builds don’t. We think this building proves that you can integrate a super green technology with architectural design and have it seamlessly become part of any environment.
-
With exceptionally high-performance envelope insulation, glazing, and leading edge mechanical systems with heat recovery; energy performance is stellar. Thanks to SolTerra’s commitment to sustainable technology, solar panel canopies at the street and the roof further reduce consumption from the grid. A lot of details and redesign made for some challenges but Andrea and Nate shepherded it through this unconventional construction process.
Photography by Tom Harris + Solterra
