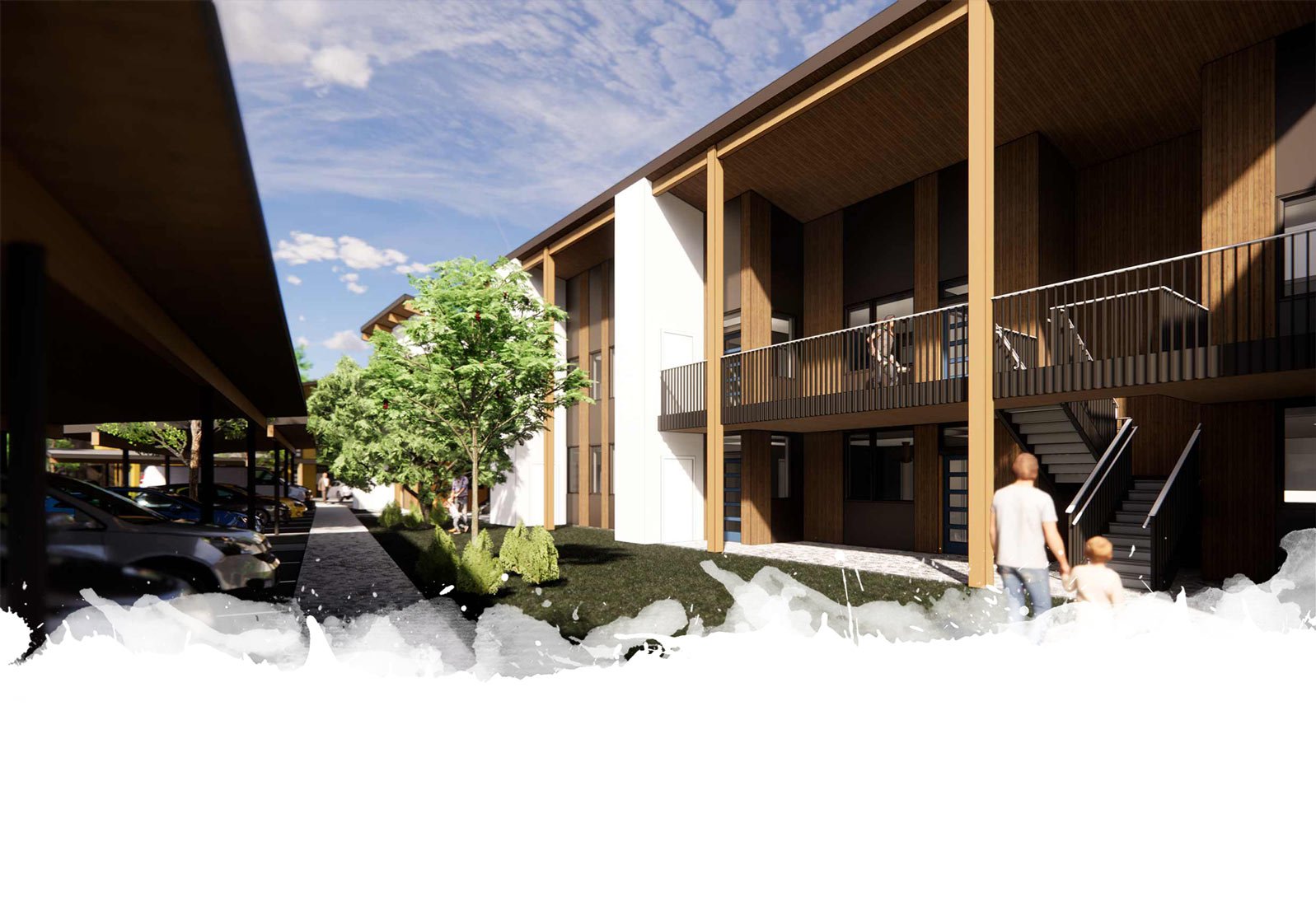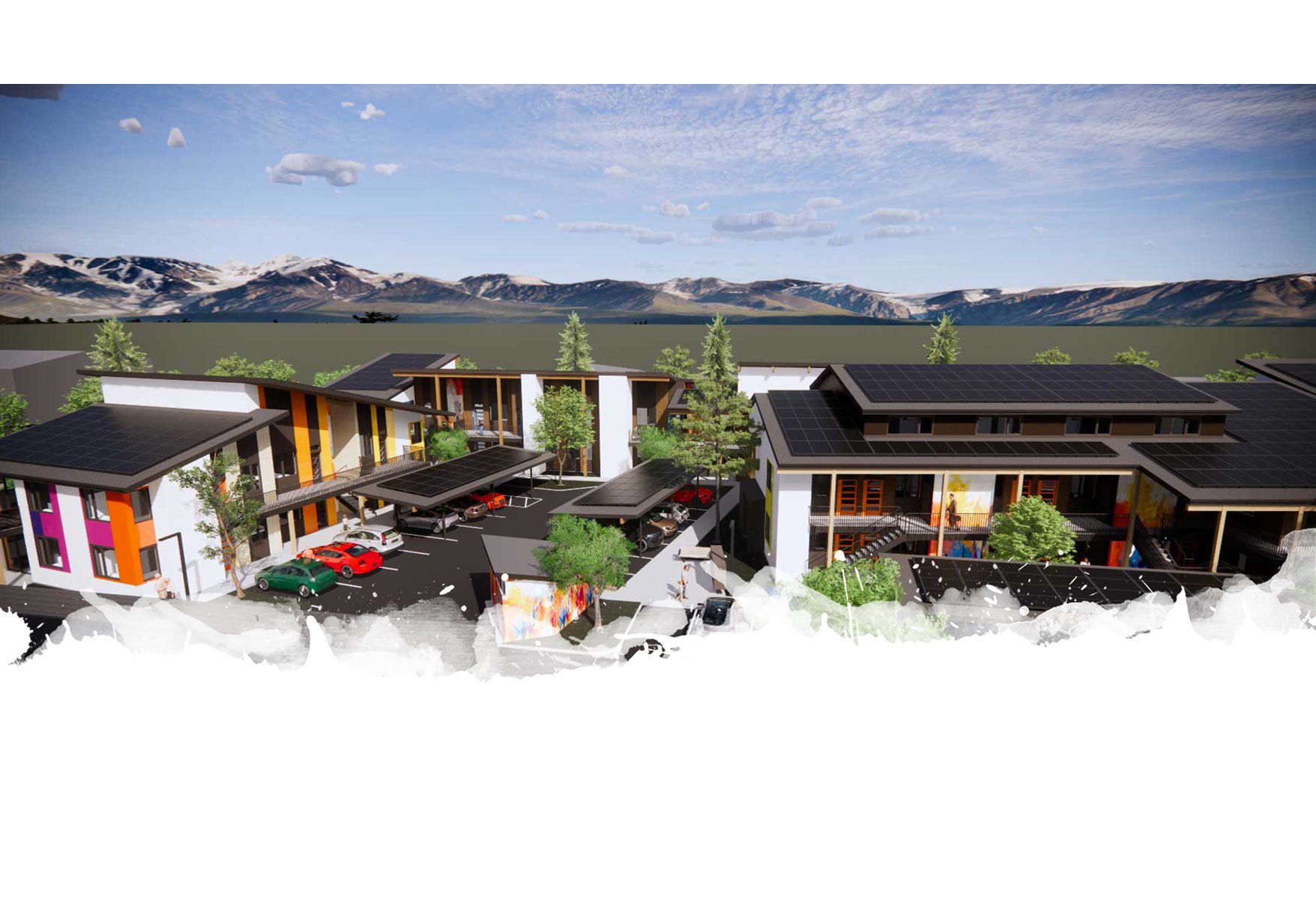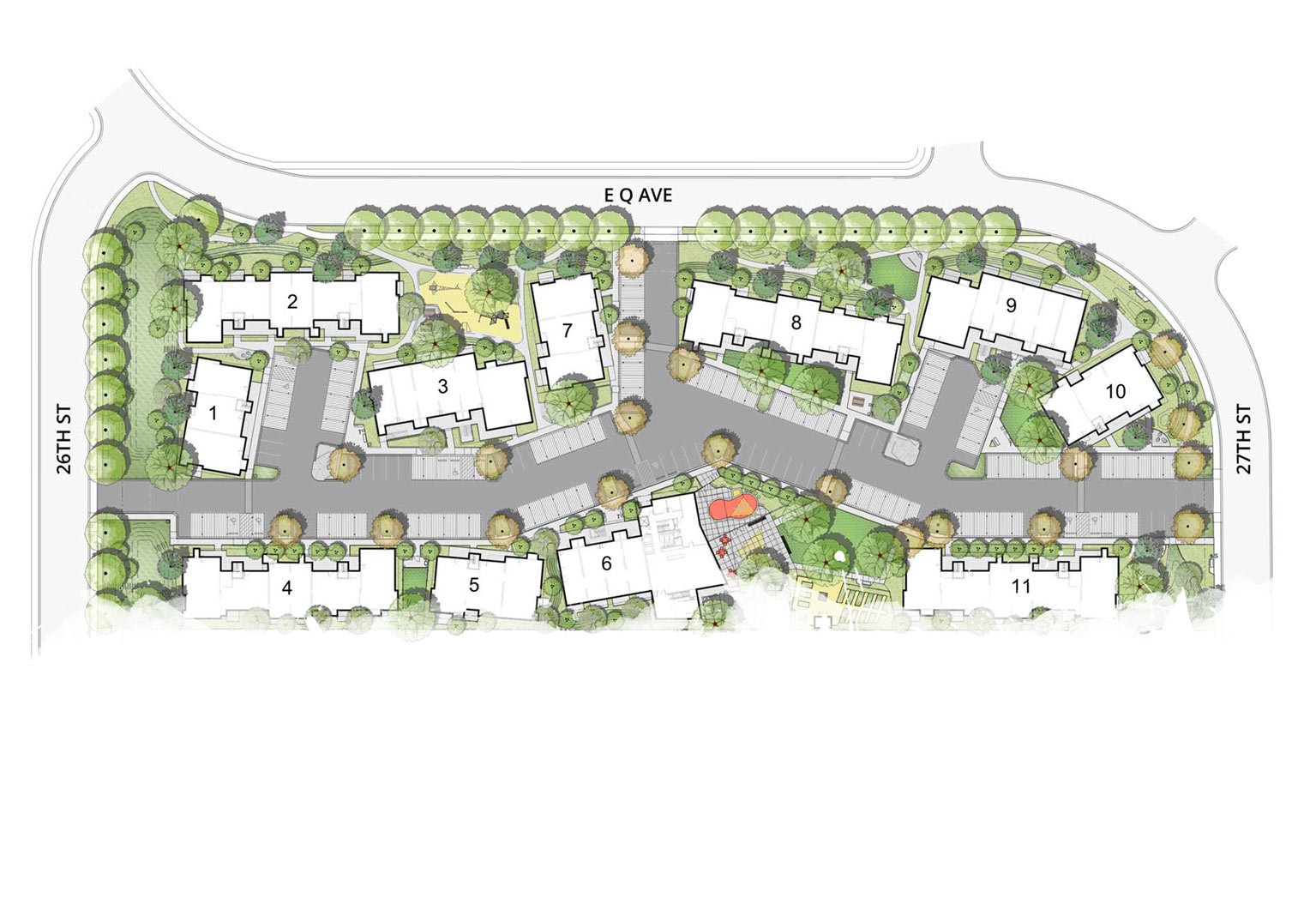








Timber Ridge
AFFORDABLE HOUSING : A TRAUMA-INFORMED COMMUNITY FOR ALL AGES
LA Grande | OR
Client
Community Development Partners + Northeast Oregon Housing
Size
118,000 SF | 104 Units
Key Partners
Center for Public Interest Design | Engage | CB Construction | ILFI | Many Local Social Agencies and Non-Profit
Built
Projected 2022 Completion
A stroll along a nature path, a peaceful breakfast on the patio, a game of checkers shared between 8- and 80-year-old neighbors, soccer and a BBQ with family and friends, a place to learn new skills together with neighbors you’ve just met. A place not just to call home but to be at home. This is community, a life of connection that’s so much more than just getting by. This is the aim of Timber Ridge; the soul-deep breath of coming home.
With trauma-informed design, the team considered the whole of a person’s life experience of struggles and hopes to respond with a variety of spaces that allow for a spectrum of engagement. Here you can meet people of all ages and backgrounds, find opportunities to play, study, exercise, and experience nature on a daily basis. Thoughtful programming and support services prioritize safety and stress reduction and create a sense of belonging. Powered by the sun, this visionary zero-energy design makes the worry of environmental impact and electric bills float away.
-
• Trauma-informed multi-generational design; accessible and affordable to people navigating difficult life circumstances including the long-term support they need
• 7,000SF community building and abundant outdoor landscape provides extensive amenities designed to support holistic health and connection to nature
•Family size units up to 4 bedrooms
• Local, natural, and certified healthy materials to improve occupant health and reduce environmental impact
• LLFI zero energy certification (in process) meaning no energy bills for all residents
• Increased insulation, air sealing, and high performance windows
• All electric heat pump water and space heating with heat-recovery ventilation
• 529kw photovoltaic solar panel system offsetting all energy use on a yearly basis
-
When life gets too hectic, there’s nothing that brings the soul back to peace like breathing clean air on a mountain trail. This place tries to bring a slice of that feeling to everyday life, offering safe refuge for folx coming from all kinds of backgrounds and experiences of trauma. With spaces that offer escape into quiet, with calm colors and natural materials alongside places to find connection and revitalizing activity; a place like this can help remind you of who you are, offering a steady holdfast amid the many challenges of living a human life.
-
Collaboration, partnership. I know we architects say that a lot, but for real in this case, the magic is truly a team effort requiring a creative and visionary client, dedicated owner group, collaborative contractor, fantastic community engagement, and a most excellent design team. Everyone involved shared a vision that prioritizes inclusion and equity, along with the flexibility and determination necessary to tackle many complex issues. Our team simply owns the role of coordinator and compass, reminding ourselves and others of our shared goals and providing a constant creative drive to do what it takes to make the best kind of home possible for every single person who finds a place in the Timber Ridge community.
-
Distant from most community resources, the project creates its own to serve residents as well as the surrounding neighborhood.
