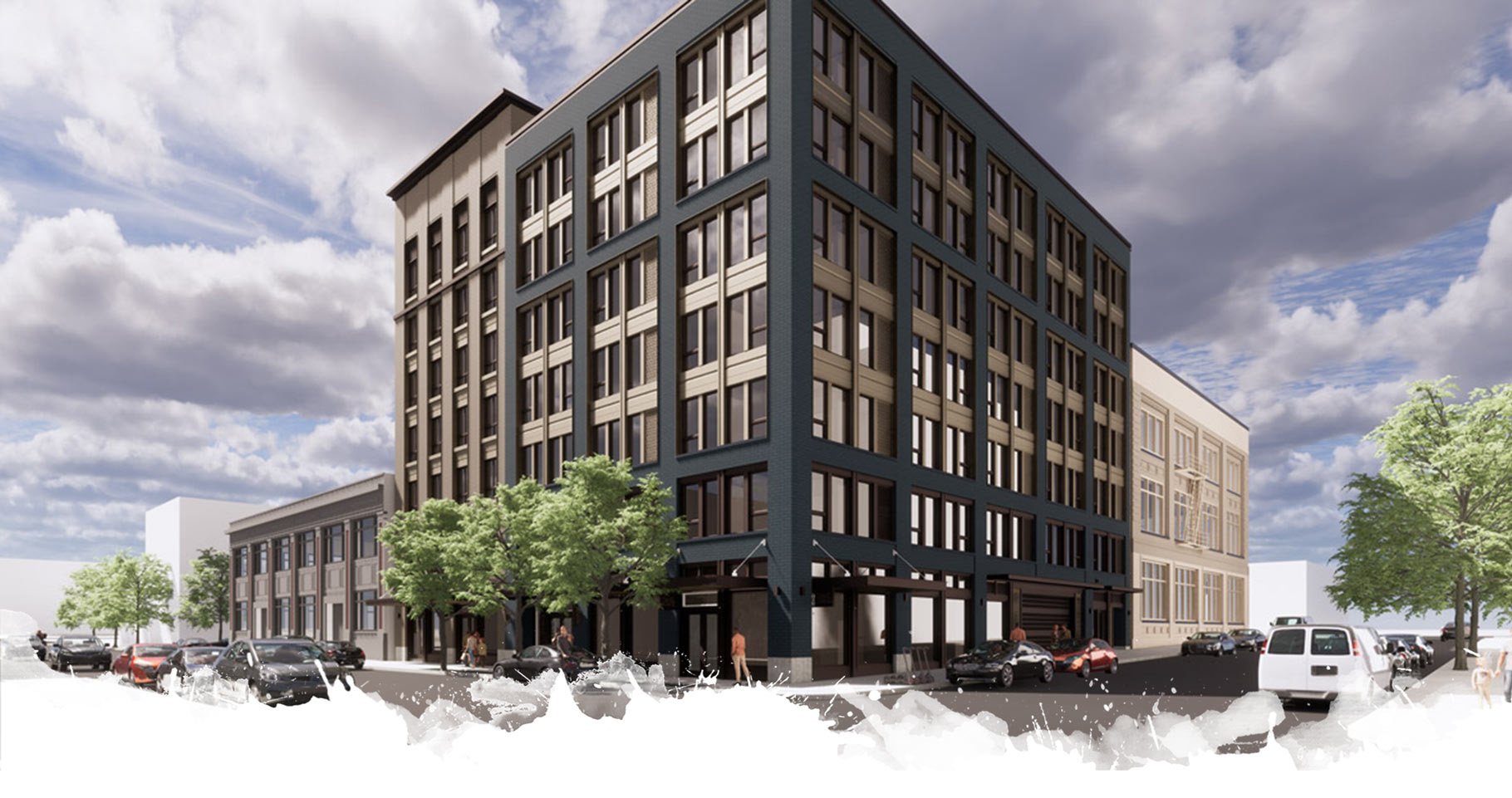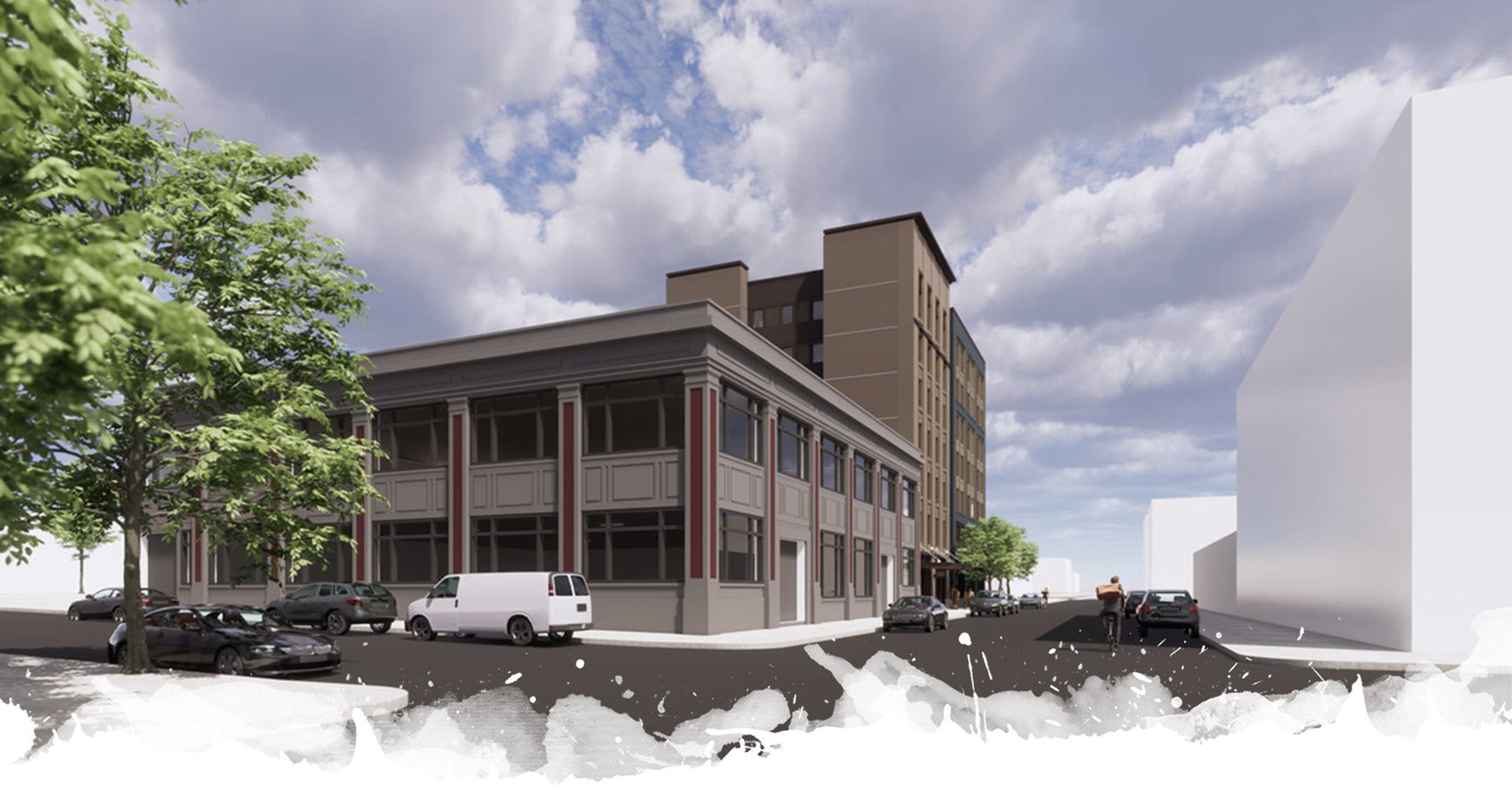





the josephine
MIXED-INCOME MIXED-USE APARTMENT / HISTORIC DISTRICT
portland | oregon
Client
Private Developer
Size
68,200 SF | 96 Units
Key Partners
Currie & Brown
Built
Projected 2024 Completion
Paving paradise and putting up a parking lot? Not us! We do say yes to turning a parking lot into mixed income housing and commercial spaces. Designing an 8-story mixed use residential building as an addition to an historic 3-story laundry building on a parking lot in an historic district takes some real chutzpah! This is future focused housing confronting the challenges of developing market rate housing in the age of the pandemic. Ever evolving and adapting as bold thinking and design must, we jumped through many hurdles and left no stone unturned, and might have leapt over some tall buildings in a single bound!
Big pluses for this project include designing ground floor commercial space, rooftop office space, and a mix of 95 housing units that includes conventional and co-living models. A unique mixed-income scheme provides affordable housing for people earning 80% of the area’s median income without using public subsidies. The Josephine blends modern and historic design elements that thread a precise path through a notoriously challenging design review process; and incorporates innovative construction methods
-
Infill housing rather than building on a green field is definitely a more sustainable approach. Making housing affordable for a city’s workforce helps to strengthen existing communities and allows people to live closer to work rather than having to move further out of the city to find affordable housing.
-
Directly adjacent to street car and new green loop proposed on 6th, central east side location.
Renderings by INK BUILT
